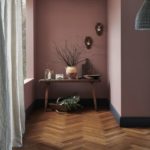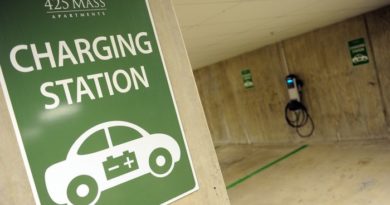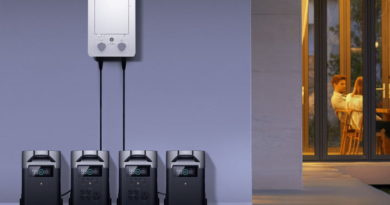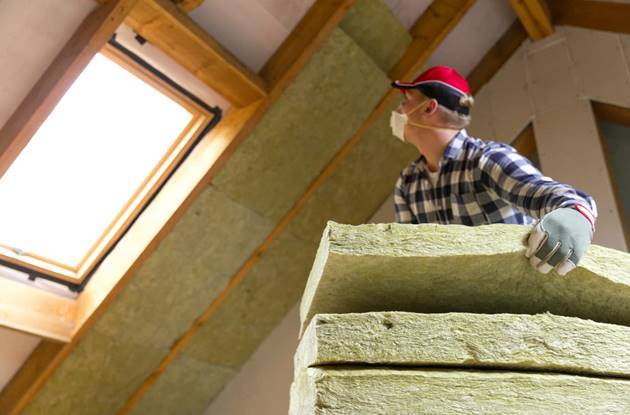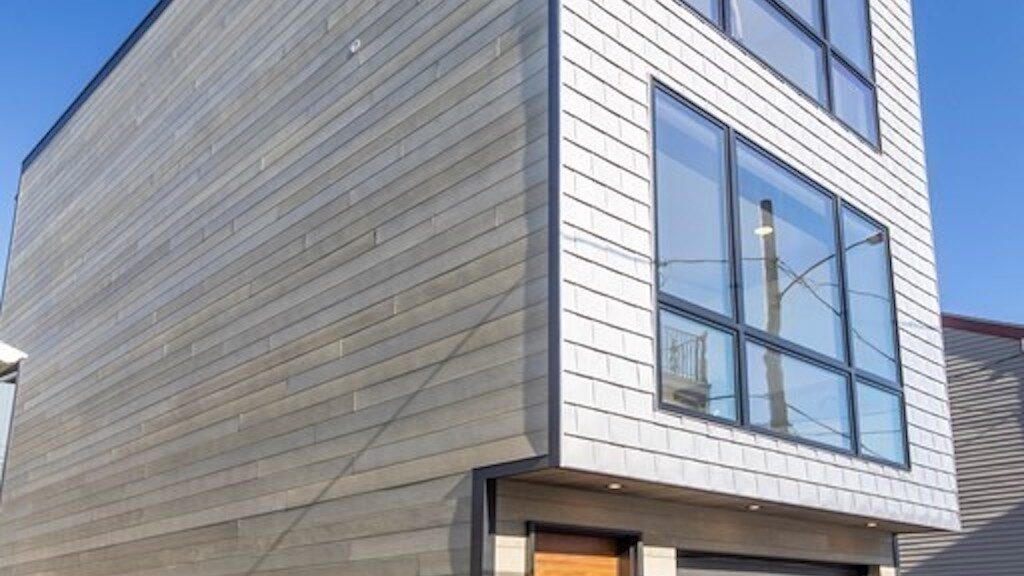Property Watch: A Modern, Well-Designed Home off Hawthorne Boulevard – Portland Monthly
Energy Disrupter
Editor’s Note: Welcome to Portland Monthly’s “Property Watch” column, where we’ll take regular looks at interesting homes on the market in Portland’s super-competitive real estate market (with periodic ventures to the burbs and points beyond, for good measure). This week: A snug, energy-efficient charmer just steps off Hawthorne Boulevard, with an adorable ADU out back. Got a home you think would work for this column? Get in touch at [email protected].

This home in the Sunnyside neighborhood is great for enjoying the happenings on Southeast Hawthorne, like a stroll to Powell’s, or any number of boutiques, bars, and restaurants. When you’re done exploring, this cozy nest awaits. Built in 2019, the home was designed by architect Jeff Stern of In Situ Architecture, who specializes in energy efficiency and livable modernism, both of which this house has in spades. (Would-be buyers must agree; this home is pending, after only 10 days on the market.)

The cool gray cedar façade and asymmetrical rooflines are scaled to fit comfortably on the block, and the 2,148-square footprint is equally right-sized. The layout is long and linear to optimize privacy on the lot, with a welcoming, skylit foyer at the front, and the combined living spaces at the back. There, a generous kitchen with mushroom-colored cabinets, quartz counters, and a playful pink panel behind the stove melds into the dining and living room.

Pale wood floors delineate the gathering spaces from the kitchen’s more utilitarian concrete underfoot. Built-in benches, one tucked beside the freestanding fireplace, and another in a living room window alcove, are perfect spots to curl up on the perimeter.

Upstairs, an office/library occupies the landing, creating a comfy spot to work from home. Not just one, but two en-suites, each with a walk-in-closet, maximize that level.

Tall glass doors downstairs open seamlessly to a rear courtyard, anchored by the cutest cedar shingle-clad ADU. At 500-square-feet, with a kitchen, bathroom, and sleeping loft, it’s a flexible option to provide an aging parent’s home, an additional studio, or a temporary vacation rental right next to Hawthorne’s action.

Perhaps the best part is what’s not immediately obvious—under Stern’s guidance, the main home boasts a super insulated, airtight envelope, with triple glazed doors and windows, and includes a heat recovery ventilation and a ductless mini split system. Not only does that give it a home energy score of 10 out of 10, and estimated annual energy costs of only $939, but that makes for quite comfortable day-to-day living, both in muffling street sound, and producing superior indoor air quality.
Listing Fast Facts:
Address: 1411 SE 36th Avenue
Size: 2,178 square feet, 3 bedroom/3.5 bath
List Date: 7/29/2021
List Price: $879,000
Listing Agents: David Columbus, Living Room Realty
Melissa Dalton is a freelance writer who has focused on Pacific Northwest design and lifestyle since 2008. She is based in Portland, Oregon. Contact Dalton here.
Original Source: https://www.pdxmonthly.com/home-and-real-estate/2021/08/portland-real-estate-for-sale-property-watch-hawthorne-sunnyside





