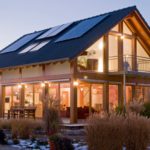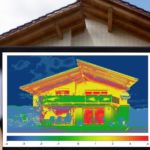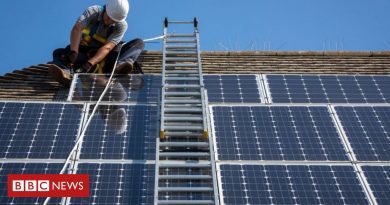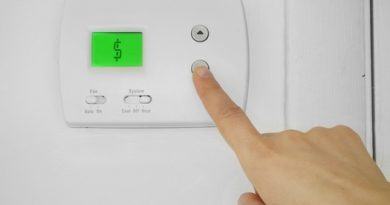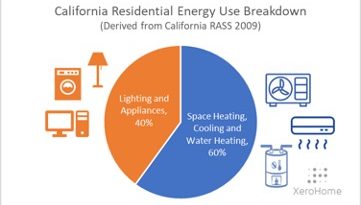[Article] Climate House: Passive House as an Opportunity
Energy Disrupter
Designing a new building in a flood zone can be a rigorous challenge but also an opportunity. In New York, Superstorm Sandy left behind devastated communities in low-lying coastal areas of Long Island. Some residents relocated for as long as one year and others opted not to return. Wanting to confront this challenge, I purchased a small lot in Freeport, Long Island, through a storm recovery program initiated by the Office of the Governor of New York State called New York Rising. The property included a storm-destroyed home that had to be demolished prior to reconstruction. The new building would have to be a climate-resilient home. I also envisioned the reconstruction as a chance to reduce its carbon footprint and adhere to strict energy efficiency standards. The Passive House (PH) concept was a natural fit, because these challenges are interrelated, and PH takes a whole-house approach. Central to the PH strategy is optimizing a building’s mechanical systems to greatly reduce energy use compared to typical construction, and creating a healthy indoor environment. The home would also be able to withstand climate extremes, as it did in the polar vortex that occurred in January 2019. An all-electric PH with an emergency power system, such as a battery charged from PV, can operate independently of the grid in the event of an extended grid power outage, and continue to operate indefinitely if the occupants make minor behavioral changes.

Front view of the Freeport Climate House. (a.m.Benzing architects pllc)
Introduced to the market in May 2017, the 1,744 ft² three-bedroom, three-bath home sold in late June to a young family of four. As more PH properties appear on the market, both buyers and sellers will appreciate the features of a climate-resilient Passive House and will experience the energy and indoor air quality benefits of such a home.
Designed for Climate Resiliency
Many of the homes in the nearby neighborhoods featured oil tanks and boilers installed in the basement. Building codes written post-Sandy require that all construction in these flood zones be raised above a possible flood elevation where the ground level is free of any equipment. The average existing grade is 4.87 feet above sea level, but FEMA flood maps indicate that the flood zone is defined at 8 feet. The village of Freeport requires 4 feet of freeboard (room about flood level) on the underside of the first floor or the ceiling of a raised level. All mechanical and electrical outlets and switches are located above 12 feet of elevation. PH became an elegant solution to these requirements, as it sharply cuts heating-and-cooling demand and eliminates the need for an oil tank or boiler. The all-electric PH can be made comfortable in summer and winter because of its ducted 2-ton mini-split heat pump system. (The peak heating load is 8,414 Btu per hour and the peak cooling load is 9,033 Btu per hour, as calculated using PHPP_IP Version 9.5 software.) The small mechanical equipment is conveniently tucked away into the home`s central internal staircase ceiling, so that it does not obstruct the living space. (See Figures 1 and 2 for design details.)

Figure 1. The ridge is reversed, and the rectangular ground floor is split and offset.

Figure 2. Floor plans for the ground floor, second floor, and third floor. (a.m.Benzing architects pllc)

Construction of the exterior ballon-framed wall.
An energy recovery ventilator with an energy recovery rate of 84% feeds 72 CFM of filtered fresh air continuously throughout the home. The design airflow rate, calculated according to PH specifications, is based on extracted and supply air requirements. Hot water is provided by an efficient 50-gallon heat pump water heater tucked away in the laundry room, which reduces noise to the other rooms. The floor plan was designed so that a centralized interior plumbing shaft services all three bathrooms, the kitchen, and the laundry. Instead of a traditional hot-water trunk-and- branch system, manifold plumbing was installed, with home run pipes directing water to each fixture. This further reduced energy waste and made it possible to deliver hot water more quickly, resulting in a calculated energy demand of 6,169 kBtu per year.
To determine the optimum ratio of the floor area to the envelope area of the building and improve energy performance, we used the software DesignPH.
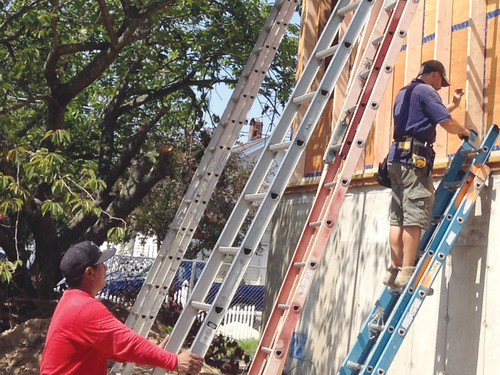
Installation of mineral wool insulation.
To achieve PH-level performance for the Freeport house, we designed a double-wall assembly with a 2 x 6 platform-framed load-bearing interior wall. The applied structural sheathing served as a combined air barrier and vapor retarder and was joined with a special tape to allow the building to move without breaking the air seal. The plywood subfloor acts as the air barrier in the ceiling of the garage and is connected to the wall sheathing with a taped membrane. Similar detailing was used to connect the wall sheathing to the interior cathedral roof air barrier. The second step was to add an exterior 2 x 4 balloon-framed wall with 2 x 6 bottom and top plates, establishing a 2-inch gap between framing members and the inner wall sheathing and diminishing thermal bridging at the framing and rim joists. The interior walls were filled with dense-packed cellulose insulation, and electrical wires were installed without penetrating the airseal of the home. Fire-resistant mineral wool insulation was installed in the exterior wall. Cladding was installed over a vented rain screen gap to prevent wind-driven water intrusion. This enables the building to withstand unusual rain events, increasing durability.
Building Performance
Here are the design metrics for the Freeport House:
- Building energy standard: Passive House International Low Energy Building
- Heating demand: 9.1 kBtu/ft²/yr
- Cooling and dehumidification demand: 7.7 kBtu/ft²/yr
- Total source energy: 38 kBtu/ft²/yr
- Air leakage: ACH50 0.6 (blower door test result)
- Floor area: 1,744 ft²
Energy Use Data
We have done some monitoring and will continue to update energy use data. Figure 3 shows the total electricity use versus the energy for HVAC. Figure 4 shows a very even inside temperature and very low humidity.
Total Energy vs. HVAC [kWh]
![Total Energy vs. HVAC [kWh]](https://live.staticflickr.com/65535/49193149882_b2e9f78106.jpg)
Figure 3. The energy use for the HVAC system in the house is a small percentage of its overall energy use.
Temperature/RH

Figure 4. The temperature in the house was very steady and the humidity low.
The Polar Vortex Versus Passive House
The polar vortex that arrived earlier this week has for days disrupted life across an entire region. Deaths and injuries were reported. Decades-old records fell. And, for one more day, even stepping outside remained a painful, risky experience. In New York City, where it was 10 degrees at midday, Mayor Bill de Blasio urged people to ”bundle up and stay inside as much as possible.” With wind chills expected to fall below zero, city officials warned landlords to provide adequate heat to their tenants.
—New York Times, January 31, 2019
Installation of dense-pack cellulose insulation in the interior walls and interior ceiling layer. (a.m.Benzing architects pllc)
The polar vortex was no match for the Freeport Passive House. Its performance on January 31 was unbelievable. The heating energy needed for this extreme weather event was no greater than that needed for normal winter weather, and heating costs were less than $1 per day (see Figure 5). The total energy used for heating by the mini-split system for that day was 5.5 kWh. The HVAC system turned on 11 times and ran overall for two hours and 52 minutes . The total energy used for hot water was 14.3 kWh. The heat pump DHW system turned on 25 times and ran overall for two hours and 57 minutes (see Figure 6).
Passive House Heating Energy—kWh per day

Figure 5. Heating energy [kWh per day].
Passive House @ Polar Vortex | January 31, 2019

Figure 6. Energy demand [kWh per hr].
A Happy Homeowner!
I got a call the other day from the new homeowners. “Our bill was only $ 42.88 this month,” they told me . “By the way, we have a friend who is looking for a home like this, too.”
learn more
Get continually updated energy use data for the Freeport House.
Team Members
Architect: a.m. Benzing architects Pllc
Developer: GreeNuvo LLC
Builder: North Shore Construction Services Incorporated
Get more on Passive House design and the DesignPH software
New York Passive House is engaged in a pilot monitoring project, the purpose of which is to improve the collection and transfer of data







