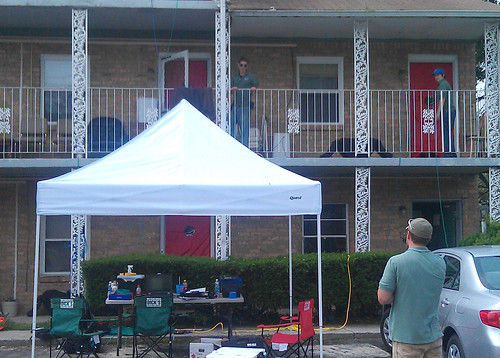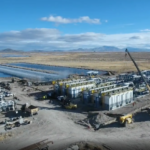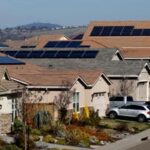[Article] Ventilation in the 2019 California Energy Code
Energy Disrupter
It is not unusual for California to be first and unique. Just one year after the 1973 oil embargo exposed this country’s reliance on foreign oil, California was the first state to implement a minimum energy standard for buildings, in an attempt to reduce this energy dependency. At the same time, the California Energy Commission was created to maintain and enforce the new California Building Energy Efficiency standards (see “What Is Title 24?”).
The energy commission first adopted residential mechanical ventilation requirements based on ASHRAE Standard 62.2 with the 2008 California Energy Code and has adopted versions of ASHRAE 62.2 in each subsequent code cycle. The 2019 version of the California Energy Code has adopted by reference a California-specific version of ASHRAE 62.2-2016 (see “California Hybrid 62.2 Version”).
2019 Ventilation Requirements for California
The 2019 requirements will go into effect on January 1, 2020. New dwellings and additions to existing dwellings greater than 1,000 square feet must comply with the mechanical ventilation details published in the California Energy Commission Adopted Version of ANSI/ASHRAE Standard 62.2-2016, Ventilation and Acceptable Indoor Air Quality in Residential Buildings, and in 2019 Building Energy Efficiency Standards for Residential and Nonresidential Buildings. I will refer to the ventilation requirements of these two documents as ASHRAE 62.2-2016CA.
One important change in the new requirements is that they have been widened to include all multifamily units, regardless of the height of the building.

Range hood airflow verification with duct tester. (Courtesy of Paul Raymer)
Another important change is the recognition that unbalanced ventilation affects natural infiltration differently than balanced ventilation does. If an unbalanced dwelling-unit ventilation (DUV) system is used, its airflow rate must be higher than would be the case if a balanced ventilation system were used. Since exhaust-only DUV is often used in California, this change will require the fan flow rate of many ventilation systems to be increased.
The residential ventilation requirements address three primary areas: dwelling-unit ventilation, demand-controlled exhaust ventilation, and contaminant source control.
Dwelling-unit ventilation is intended to dilute the unavoidable contaminant emissions from people, from materials, and from background processes. Local demand-controlled exhaust is intended to remove contaminants from kitchens and bathrooms that, because of their design function, are expected to contain sources of contaminants. Other source control measures are included to deal with those sources that can be reasonably anticipated to be found in a residence. (“Ventilation and Acceptable Indoor Air Quality in Residential Buildings”, p. 2).
These ventilation requirements apply to spaces intended for human occupancy within single-family houses and multifamily structures, where the occupants are considered permanent rather than transient. Housing for transient occupants, such as dormitories, hotels and motels, and nursing homes, does not fall under the same requirements.
Local Exhaust Ventilation for Bathrooms and Kitchens
All local fans used for compliance in bathrooms and kitchens must exhaust air from these rooms. The objective is to extract contaminants at their source—primarily moisture in bathrooms and hazardous gases and particles from cooking. Half-baths (no tub or shower) do not require local ventilation. Additionally, there are maximum allowable sound levels: 3 sones for demand-controlled fans and 1 sone for continuously operating fans. Remotely mounted fans, such as inline fans mounted at least 4 feet from a ceiling or wall grille, are not required to meet these sound requirements.
Manufacturer’s ratings for airflow rate and sound emissions must be certified by the Home Ventilating Institute (HVI).
The requirements for bathrooms are straightforward and have not changed. They specify a demand-controlled fan with a minimum airflow rate of 50 CFM or a continuously operating fan with a minimum airflow rate of 20 CFM.
The prescriptive requirements are more complex for kitchens than the previous requirements. New exhaust fans that are not range hoods must be at least 300 CFM, whereas the minimum demand-controlled airflow rate for range hoods remains 100 CFM.
In addition, for the purpose of determining if continuously operating local ventilation is an option, kitchens must now be classified as enclosed or nonenclosed. An enclosed kitchen is “a kitchen whose permanent openings to interior adjacent spaces do not exceed a total of 60 square feet” (Ventilation and Acceptable Indoor Air Quality in Residential Buildings, p. 3). A nonenclosed kitchen has permanent openings exceeding 60 square feet. For continuously operating ventilation, enclosed kitchens may be served by exhaust ventilation with an airflow rate of at least 5 ACH based on the kitchen volume. Nonenclosed kitchens may not use continuously operating local ventilation.
For example, if a kitchen measures 10 feet x 6 feet x 8 feet, the volume of that kitchen is 480 cubic feet. 5 ACH = (480 ft3 x 5/h)/60 min/h = 40 CFM airflow rate for the continuously operating fan. Because this fan operates continuously, it must not operate at a noise level greater than 1 sone. This option only makes sense for small kitchens.
For demand-controlled kitchen ventilation, venting range hoods must exhaust at least 100 CFM directly to the outdoors. On the other hand, if a fan is installed in the kitchen ceiling or wall or is a downward-venting fan at the range, its airflow rate must be a minimum of 300 CFM. This significantly higher flow rate accounts for the poor capture efficiency of a fan that is not installed directly above the cooking surface.
What Is Title 24 and Where Does Ventilation Fit in?You might have come across “Title 24” if you work with or are interested in California buildings. Title 24 is the California Building Energy Efficiency Standards, which is one section of the larger California Code of Regulations. The diagram below will help show how the relevant California regulations fit together, ending with the ventilation requirements. |
Dwelling-Unit Ventilation
Unlike local ventilation, DUV is intended to dilute contaminants throughout the occupied rooms of the dwelling, rather than remove pollution at its source. This airflow rate is based on the simple equation Qtot = 0.03Afloor + 7.5(Nbedrooms + 1); in words, 3% of the floor area plus 7.5 CFM for each occupant (assumed to be the number of bedrooms plus one). Thus, a 2,000 ft2 dwelling with three bedrooms requires 90 CFM of fresh air. This fresh air comes from two sources: air leakage (infiltration) and mechanical dwelling-unit ventilation. Expressed as an equation Qtot = Qinf + Qfan. If 20 CFM is leaking into the dwelling as infiltration, Qinf, then mechanical ventilation, Qfan, must be a minimum of 70 CFM operating continuously.
Determining Infiltration Credit, Qinf. Typically, determining the amount of air leaking into a dwelling from the outdoors is pretty complicated. The results of a blower door test must be included in a few lengthy equations to find the average CFM air leakage, Qinf. This value is subtracted from Qtot to find the required DUV, Qfan.
For the California ventilation requirements, Qinf must be determined as follows:
- The enclosure leakage rate is calculated using a or b:
- A default leakage rate of 2 ACH50 is used for the calculation, thus a blower door test is not required. For example, for a 2,000 ft2 house on a slab with 8-foot ceilings, 2 ACH50 is equivalent to 533 CFM50. Values for enclosure leakage rates greater than 2 ACH50 are not used for the infiltration calculation.
- Otherwise, if the dwelling is field verified with a leakage rate of less than 2 ACH50, use the verified rate to calculate CFM50. For example, for the same house with a verified 1.7 ACH50, CFM50 is equivalent to 453.
- Then using the values from the enclosure leakage rate above, use equation 4.3 in ASHRAE 62.2-2016CA (equation 150.0-E in the 2019 California Energy Code). Using this equation for the example in 1a. above, Qinf = 14 CFM; and for the example in 1b., Qinf = 12 CFM.
It is interesting to compare the new default infiltration rate to that of the previous version of the California ventilation requirements. For the example house above (1a.), under the new requirements, Qinf = 14 CFM. Under the previous requirements, Qinf = 40, which is more than 2¾ times greater. Although this is only one example, and exceptions may apply, generally the new requirements lead to lower default infiltration rates, and thus to increased mechanical ventilation rates.
Determining the Required Dwelling-Unit Ventilation Rate, Qfan. Unlike local ventilation rates, which are fixed prescriptive values, Qfan requires a calculation, and the resulting values differ from one dwelling to the next. The basic equation is
Qtot = Qinf + Qfan (1.1)
Solving for Qfan,
Qfan = Qtot – Qinf (1.2)
Assume Qtot for the dwelling is 90 CFM and Qinf is 14 CFM. Thus, the requirement for Qfan is
Qfan = 90 – 14
Qfan = 76 CFM
Equation 1.2 above is simplified for these examples. See the full ASHRAE 62.2CA documentation for the details of this calculation.
If Qfan is calculated to be less than 10 CFM for new construction, no DUV is required to be installed. This is unlikely to happen because of the low maximum infiltration credit allowed.

Multifamily unit air leakage testing. (Courtesy of Paul Raymer)
Horizontally Attached Dwelling Units
If dwelling units in multifamily buildings do not share floors or ceilings with other dwelling units, they are “horizontally attached” dwelling units. These include row houses, duplexes, and triplexes. Multifamily dwelling units that do share floors and ceilings do not qualify for any infiltration credit. Horizontally attached units are entitled to a partial infiltration credit based on the ratio of unattached exterior envelope surface area to total envelope area. For example, if a unit with a total envelope surface area (all six surfaces) of 12,400 square feet has a shared 2,400 ft2 wall with an adjacent unit, then (12,400 ft2 – 2,400 ft2)/12,400 ft2, or 80% of the envelope leakage rate, may be claimed as an infiltration credit. The other 20% is assumed to be leakage directly to an adjacent unit.
Balanced Versus Unbalanced Mechanical Ventilation
Recent actions by the ASHRAE 62.2 committee account for the effect of building pressures on infiltration, Qinf; thus the airflow rate of unbalanced mechanical dwelling-unit ventilation (exhaust only or supply only) must now have a greater airflow rate as compared to balanced ventilation installed in the same dwelling. (For more information, see ASHRAE 62.2-2016, addendum “s.”)
This change recognizes a basic general principle of building science: If a dwelling is pressurized or depressurized, the average natural infiltration is lower than when the same dwelling is NOT pressurized or depressurized.
As a result of this change, the value for Qinf must be multiplied by Qinf/Qtot for unbalanced infiltration, whereas for balanced mechanical ventilation, no change is required by the new California requirements. For example, if Qtot for the dwelling is 10 CFM and Qtot is 60 CFM, then Qtot/Qtot = 0.16. Thus, for an unbalanced dwelling-unit ventilation with a Qtot requirement of 60, the Qfan minimum requirement is 58 CFM. For the same house, the minimum requirement for balanced ventilation is 50 CFM.
California Hybrid 62.2 VersionThe California ventilation requirements are based on ASHRAE 62.2-2016, with selected ASHRAE addenda and California-specific amendments found in 2019 California Building Energy Efficiency Standards for Residential and Nonresidential Buildings. What the Energy Commission adopted from the ASHRAE 62.2 Standard specifically is the full 2016 version plus addenda “b” (automatic control of mechanical ventilation), “d” (Appendix C correction), “l”(simplified infiltration calculation), “q” (addition of BPI 1200 as a means of demonstrating combustion venting safety), and “s” (increase in unbalanced dwelling-unit ventilation rates; balanced staying the same). This means that once again, California has its own unique version of 62.2, a hybrid of ASHRAE 62.2-2016 and 62.2-2019. |
Additional Selected Details
Change in Filtration Requirements. The minimum-efficiency reporting value (MERV) has increased from 6 to 13 for space-conditioning equipment, for supply-only ventilation, and for the supply side of balanced ventilation systems. This increase represents a significant improvement in particle capture by more-efficient filters.
Dwelling Units in Multifamily Buildings. If the dwelling units are served by individual DUV systems, then
- the DUV system must be a balanced ventilation system type; otherwise,
- unbalanced DUV system types (exhaust only or supply only) may be used if
- the dwelling unit enclosure is verified to be tighter than 0.3 CFM50 per square foot of total dwelling-unit surface area by use of a blower door test, and
- the DUV systems in the building all operate continuously (intermittent DUV control strategies are not allowed), and
- all individual dwelling units in the building use the same ventilation system type (either supply only or exhaust only).
If the ventilation system is a central system that serves more than one dwelling unit in a multifamily building, each individual dwelling unit must meet or exceed the minimum DUV and must also have a means to adjust its ventilation airflow to be no more than 20% greater than the lowest airflow provided to any dwelling unit served by that central system. These system-balancing methods may include, but are not limited to, constant air-regulation devices, orifice plates, and variable-speed central fans.
DUV Control Labeling. Manual on-off switches shall be a part of the DUV controls. Such switches shall be labeled: “This switch controls the indoor air quality ventilation for the home. Leave it on unless the outdoor air quality is very poor.”
Miscellaneous Items
- Opening and closing windows is not an acceptable way of providing DUV.
- Continuous operation of central, forced- air system air handlers used in central fan integrated ventilation systems is not an acceptable way of providing DUV. Field verification of required DUV airflow rates shall be performed in accordance with California HERS procedures.
- Field verification to confirm that kitchen range hoods are rated by the HVI to meet required sound levels and airflow rates shall be performed in accordance with California HERS procedures.
What Impact Will the New Ventilation Requirements Have?
The impact of the new requirements will be greater in some cases than in others. Multifamily buildings of any height must now comply with 62.2-2016CA; previously only multifamily buildings of three stories and fewer above grade had to comply.
New requirements for multifamily buildings recognize the importance of limiting transfer air from one dwelling unit to an adjacent one. As a result, new limitations are imposed on the DUV systems types allowed in multifamily buildings.
The maximum infiltration credit under the new requirements is calculated based on 2 ACH50 for most dwellings. As before, this will not require a blower door test on each dwelling, but it will significantly lower the allowed infiltration credit, thereby increasing the required mechanical ventilation rate for compliance with the new requirements.
The effectiveness of air filters used in space-conditioning and ventilation equipment has increased from MERV 6 to MERV 13, significantly improving particle capture efficiency.
Proper labeling of the DUV controls is required. This will enhance occupants’ awareness of indoor air quality and is likely to increase their use of ventilation systems.
The author is grateful for the important contributions of Jeff R. Miller, PE, an engineer at the California Energy Commission and a voting member of the ASHRAE 62.2 committee, who provided information about the California amendments to ASHRAE 62.2-2016.





















