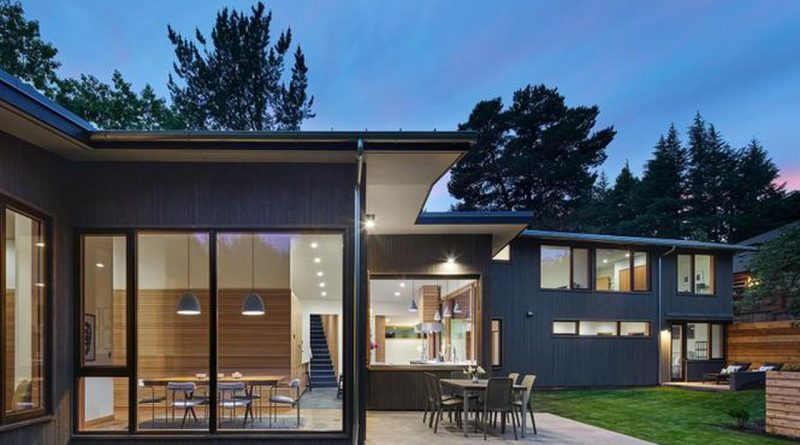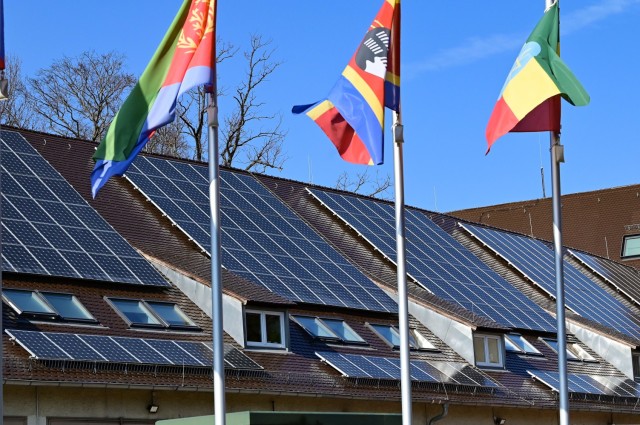New energy-efficient homes sit next to famous midcentury moderns in this Portland neighborhood that attracts – OregonLive
Energy Disrupter
/cloudfront-us-east-1.images.arcpublishing.com/advancelocal/2HWENEZTHBHT3J5VQE4TPNISHA.jpg)
Architect Ryan Walsh was offered the chance to design three adjacent houses on land bookended by famous midcentury modern dwellings conceived by Portland architects he admires: The late John Storrs and Saul Zaik.
Walsh could have been overwhelmed by the pressure; instead, he embraced the challenge.
The first of the three Walsh houses has been completed at 6253 S.W. Hamilton Way in Portland’s Bridlemile neighborhood. The Pacific Northwest modern-style home on 0.29 acres is for sale at $1,599,000.
Developer “Rich Hannah and I recognized the design opportunity to have all the houses work together to each’s benefit,” says Walsh of Light House Architecture and Construction in Portland.
The approach: To maximize indoor-outdoor livability as well as privacy, and to instill a visual leitmotif using wood, stone and other natural elements emblematic of the Pacific Northwest, while still creating unique custom homes that “foster sensible family living,” says Walsh.
The first house has south- and north-facing, ceiling-height windows in the living room to frame views, but no windows on the east wall, which looks toward the second house.
Also carefully placed: A large transparent door in the kitchen that folds away to access the patio.
The second house will have an east-facing courtyard that opens to a green area. A creek runs between the second and third lots.
Walsh says he purposefully built the first house with a one-story living room, dining room and kitchen in the front to not block natural light from reaching the neighbor’s home.
“We could have gone up to 35 feet, but we stayed at 13 feet,” he says. “We wanted a scale keeping with the neighborhood, not to maximize the floor plan.”
The intention was to create a large house — this has 3,427 square feet of living space — but not one with “extra spaces that aren’t necessary,” he says.
There are four bedrooms, 3.5 bathrooms, an office and garage. But there is no basement or a bonus room.
Every room in each of the three new homes was designed to “live in harmony with the natural landscape and with each other,” says Walsh. ”It’s been an amazing opportunity as a designer and I’m hopeful that my designs will live up to the standards set by Saul Zaik and John Storrs.”
Walsh has hands-on knowledge of John Storrs’ approach to modern. One of Walsh’s clients owns a Storrs-designed, midcentury dwelling on Blueberry Hill in Portland’s West Hills.
“The house has a semi-open floor plan and a special flow,” says Walsh, who has been maintaining it for 15 years. “It’s a fantastic, timeless house that has informed me as an architect.”
In 2016, developer Hannah introduced Walsh to the proposed building site, which sits between two Northwest Regional modern houses, by Storrs on Southwest Hamilton Way and Zaik on Southwest Seymour Street.
The vacant lots were the last among more than five acres purchased by a family in the 1950s, says Walsh.
“Over the years, friends and family of the original owners purchased parcels, built homes, opened a pool and created a community,” he says. Properties owned by “heirs of the original owner group still surround these lots today.”
The Storrs’ dwelling, completed in 1955 for William Gittelsohn and his wife, artist Shirley Georges Gittelsohn, has a glass wall that frames a terrace and gardens.
Throughout his three-decade career, Storrs employed raw cedar siding, Douglas fir paneling and other unpainted wood that he saw as an “understandable, romantic material.”
He paired high, wood-planked ceilings with glass walls that meet in the corners and overlook natural surroundings, not the neighbor’s house.
Despite the feeling of spaciousness inside, his homes tended to have a low profile.
The Zaik-designed residence was completed in 1956 for Philip Feldman, the heir to the Mt. Hood Borax Co.
The renowned house with cedar siding, a mitered corner of glass and Douglas fir living room ceiling, earned Zaik an Award of Merit from the Oregon Chapter of the American Institute of Architects and recognition in Pacific Architect and Builder magazine.
Zaik’s easily identifiable, site-oriented work can be seen in resorts, condominiums in Salishan and other scenic places, as well as residences like the octagonal 1970 Zidell House, which sits in Portland’s Southwest Hills on a 48-foot-tall concrete post inspired by a ship’s mast.
The unusual abode, available for rent, was commissioned by shipyard magnate Arnold Zidell.
The innovative architect and preservation supporter, who died in January at age 93, left a legacy of handsome houses that exhibit all the appealing traits of Northwest modernism.
Another architecturally significant residence in the neighborhood: The 1969 Herbert and Shirley Semler House, with a finished white cement plaster exterior and large plate glass windows, was based on plans by noted architects Walter Gordon, John Hinchcliff and Daniel McGoodwin.
Alterations were made in the late 1970s by Fletcher, Finch and Farr (now FFA Architecture and Interiors, Inc.).
For all the openness, glass walls and indoor-outdoor features associated with modern homes, it’s easy to forget that privacy is key.
Even the widely popular open floor plan is now being reconsidered to allow people a quiet sanctuary to work, study and relax during stay-home orders to reduce the risk of the coronavirus.
Walsh’s first house on Hamilton Way was designed before COVID-19, but the architect already had “a strong opinion” about privacy, sound and scale.
“A lot of newer homes have a humungous great room with no differentiation between the kitchen, dining and living area,” he says. “I don’t particularly like that, because there’s no escaping anything. If the TV is on, the noise dominates the room.”
Walsh, who is working at home during the pandemic, as is his wife, a teacher, and their two school-age children, believes it’s important to design rooms that allow people varying levels of communication and contact.
At the first Hamilton Way house, two people can talk quietly in the living room and not be affected by activity in the kitchen and dining room, he says.
Midcentury modern construction took advantage of new products, and since then, new technologies and stricter building codes have improved energy efficiency.
The well-insulated Hamilton Way house has a rigid insulation exterior envelope with cedar siding and metal-clad wood windows to minimize heat loss and gain.
Energy-saving appliances, a tankless water heater and a 96%-efficient forced-air furnace and air conditioner were also installed.
All of the lighting is LED, but “there are windows in every room and really no need for lights to be on during the day,” says Walsh.
The home’s sustainable features include the use of all natural products, such as slate, oak and cork floors, and wool carpet. The flat-panel, metal roof is solar-ready.
Clear-grain Douglas fir was selected for the louvered walls and custom seating as well as the trim for the double-pane windows, doors and other design elements.
“The outside merges inside through extensive, oversized wood windows cleverly framing the lush green setting,” says listing agent Suzann Baricevic Murphy of Where, Inc.
— Janet Eastman | 503-294-4072
jeastman@oregonian.com | @janeteastman
Subscribe to Oregonian/OregonLive newsletters and podcasts for the latest news and top stories
Want to search Oregon real estate listings and use local resources? Click here.
















